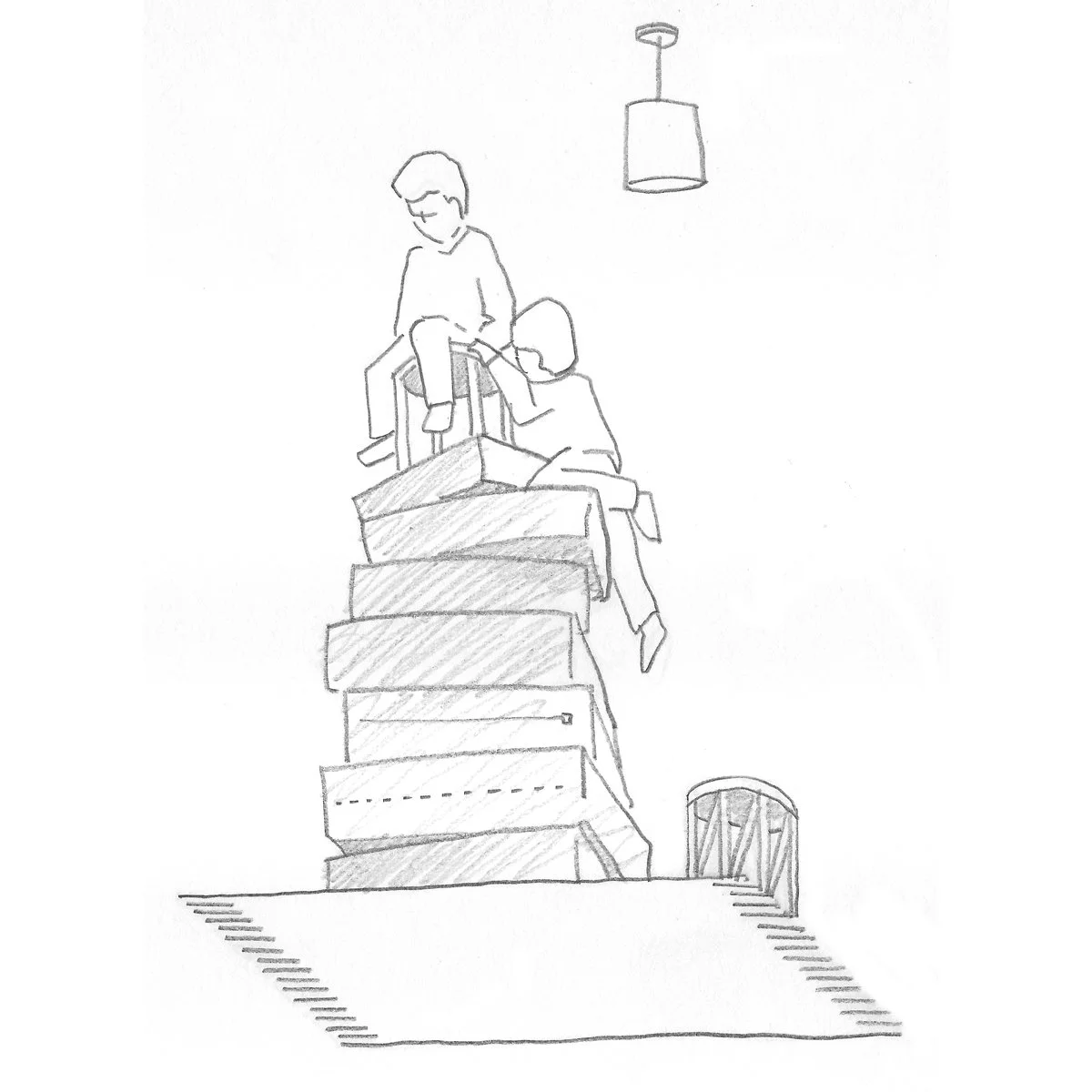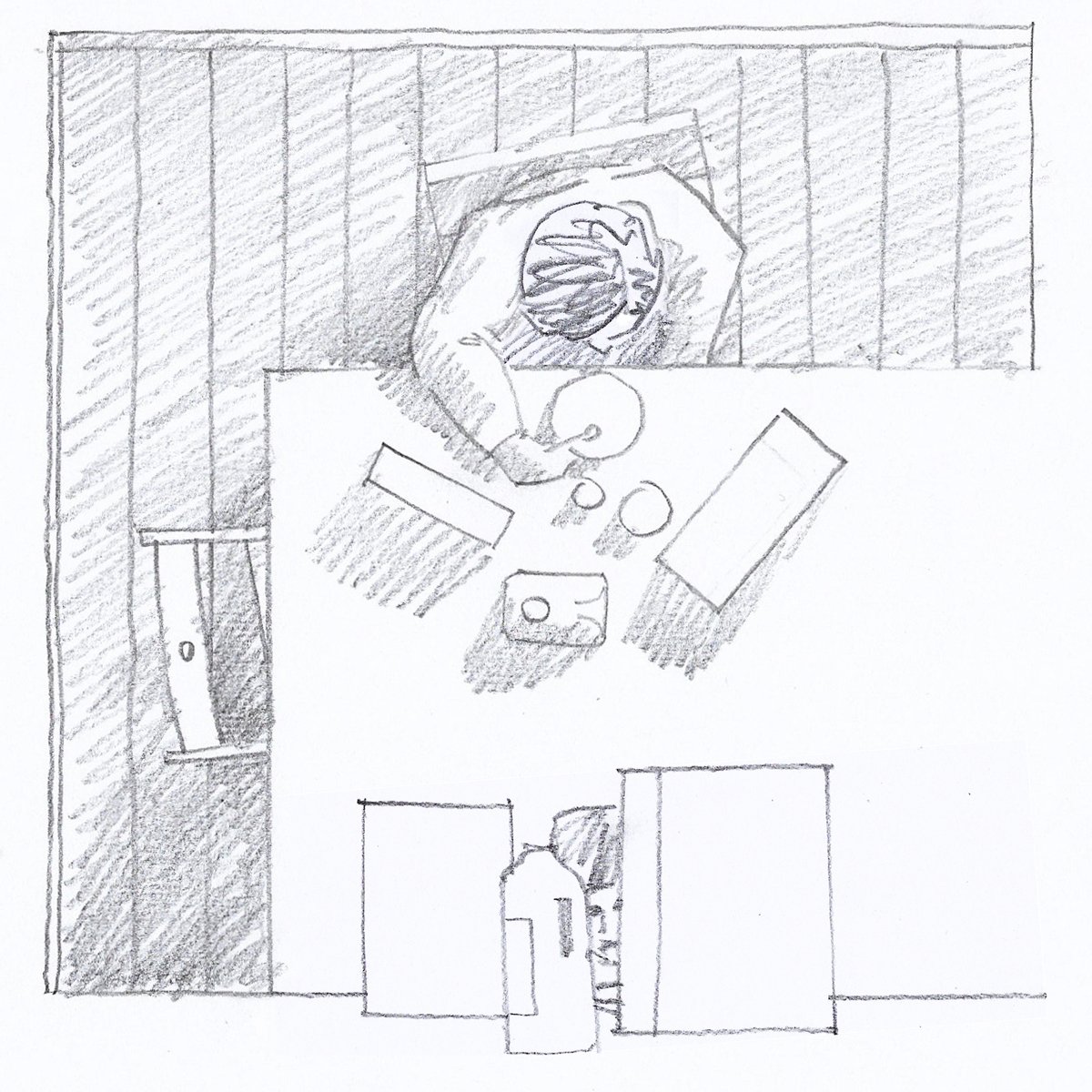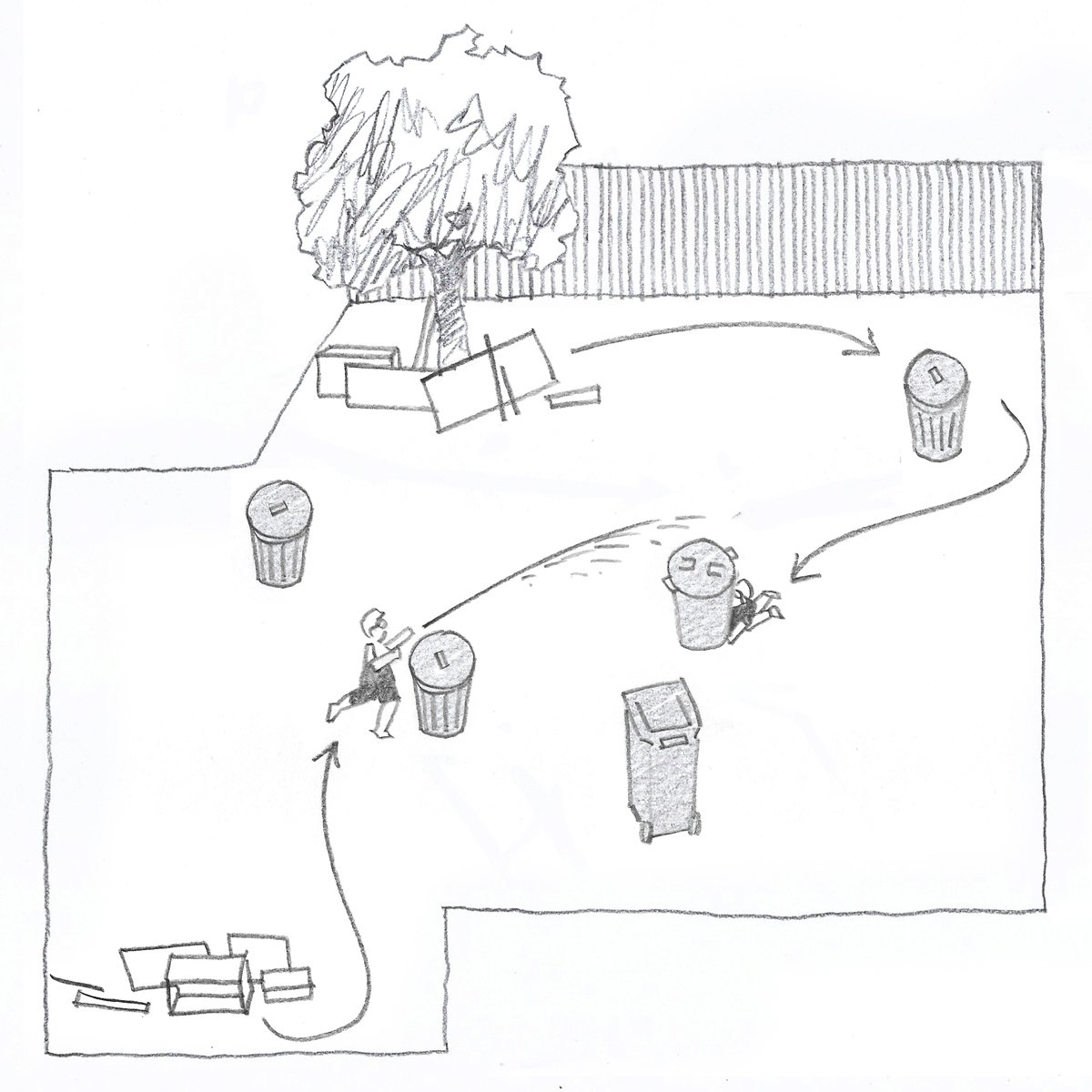Z7 — Play and intuition
Children as Place-Makers
Children have an innate capacity to identify and create spaces for themselves in their surroundings. Simon Unwin kindly sent us a copy of his book exploring this idea and it prompted us to look around us and think about how we design.
We began by observing how some of the children of members of our studio make use of their surroundings:
At breakfast one child creates a private world at the family table, using cereal boxes and a milk bottle.
Another creates a ‘baddie-trap’ at a bedroom door to ward off unwelcome visitors, guarded by a crocodile and the batmobile. Scattered across the floor are balls of different sizes and Lego bricks. A tangled web of trip-strings block access and support a pair of smelly pants. None shall pass.
On a bank holiday it is ‘baking’ hot. Time for a water fight! Two ‘bases’ are formed from the contents of the shed and the open space of the garden is punctuated with bins to provide cover. Sneak, hide, squirt, repeat…
By dismantling the sofas in the front room it is possible to build a tower big enough to climb. It’s rather squashy and sometimes topples, but gets me up high. Now, how do I get down…?
The best place to plot and swap cards seems to be the half landing at the top of the stairs. Here the route of the stair divides in two opposite directions producing two pairs of steps spaced at just the ‘right size’, as Herman Hertzberger might say. The landing becomes a natural meeting place between bedroom doors, elevated from the ‘olds’ below. The cats seem to like it too.
As architects we hope to be able to design with a sensitivity to this innate sense that allows children to identify and occupy our surroundings in acurious, instinctive and often surprising ways. Often this is far distant from the conventions which might suggest appropriate or correct ways of being in a space.
Hertzberger is one of the masters of this and a guiding presence. He observes how children occupy space, swinging and spinning on a handrail, sitting and lying on a section. These observations are then translated into his built work. Steps are doubled and exaggerated to encourage people to sit and stand on them. A staircase landing is widened in the hope that people might pause for a chat. The underside of a stair is recessed into the ground to create an intimate space for children to chat and shelter. The base of a column is thickened to create an ‘island’, a ‘base’, a ‘seat’ and a prompt for play. His own development was influenced by Aldo van Eyck who designed a series on playgrounds for Amsterdam, based not on off-the-peg items of catalogue play equipment but using abstract forms, shapes and composition. This defies conventional ‘rules’ about what you are ‘supposed’ to do on play equipment and encourages, invites and prompts a child to engage with their surroundings using they imagination, enjoying moving along a shape, climbing and jumping above and below, following lines, assigning objects imaginary roles as boats, spaceships, castles, hot lava, rivers…




