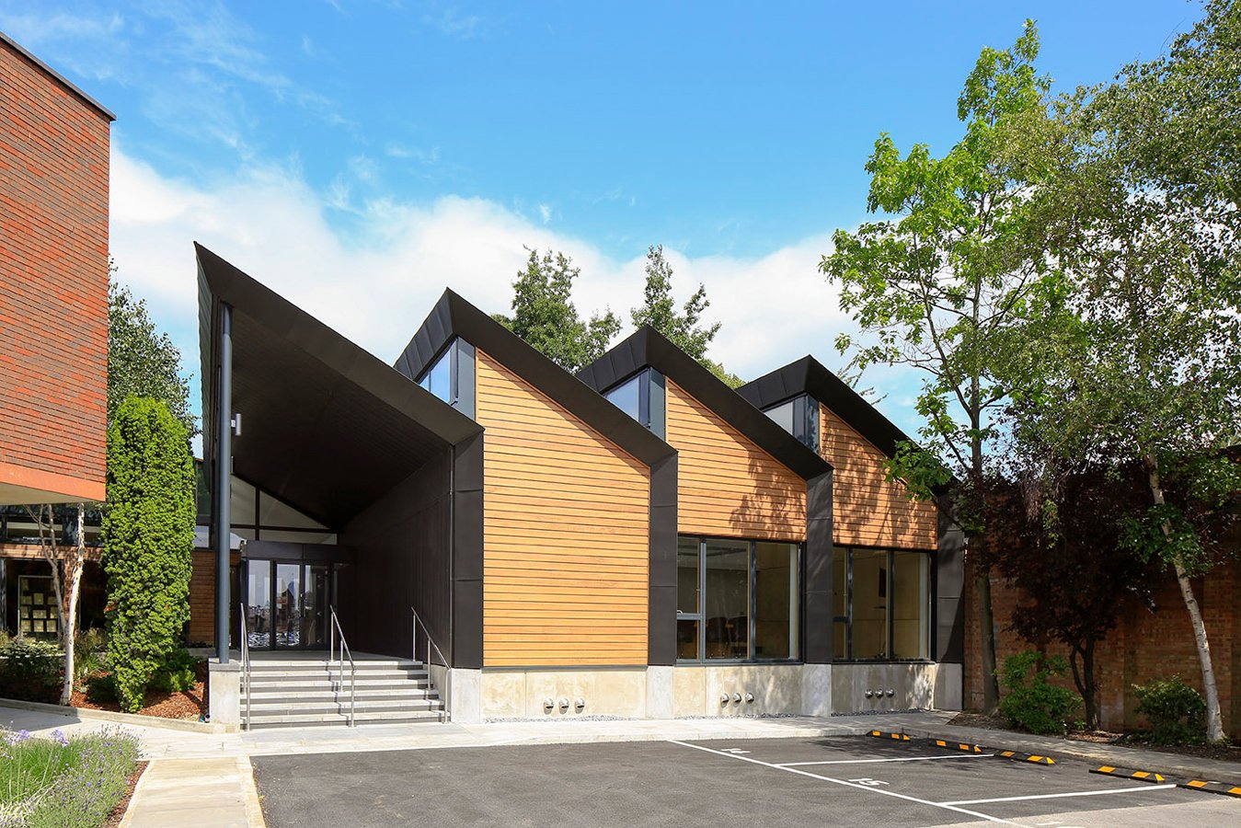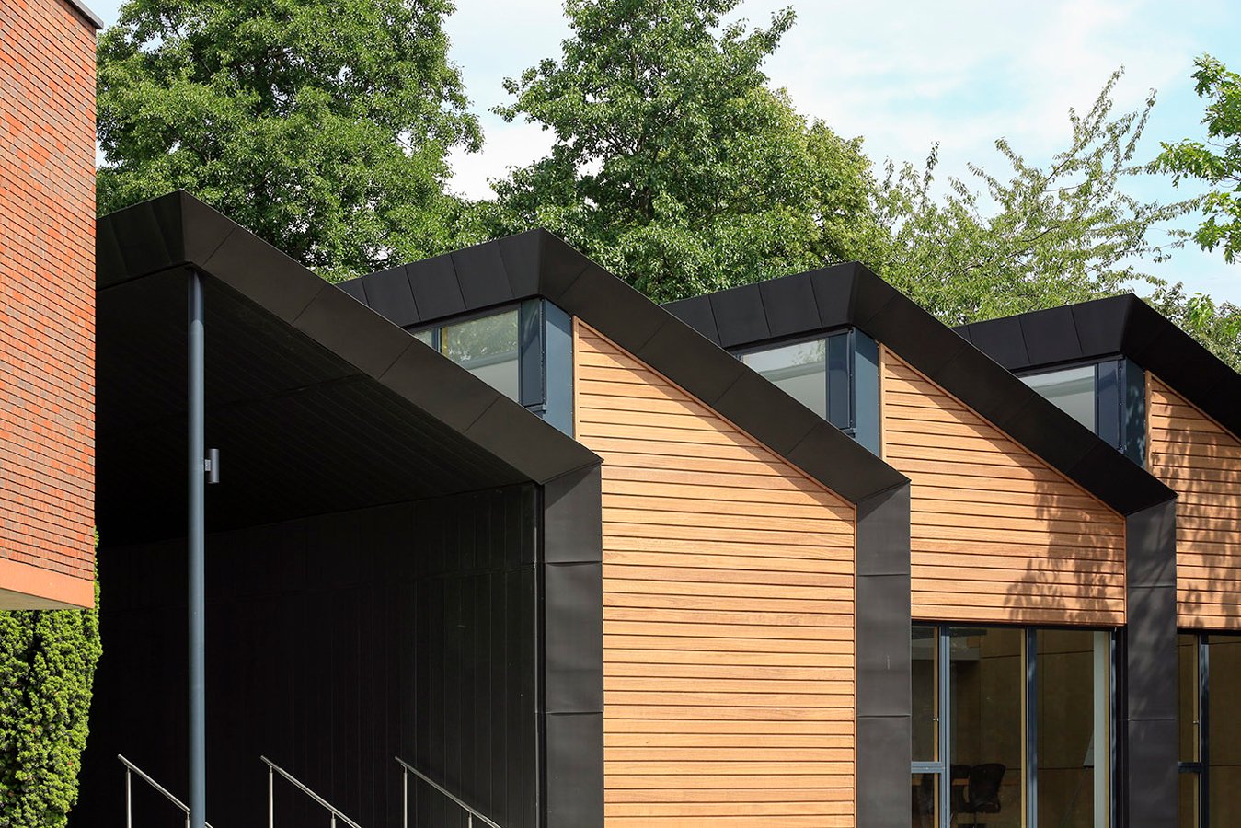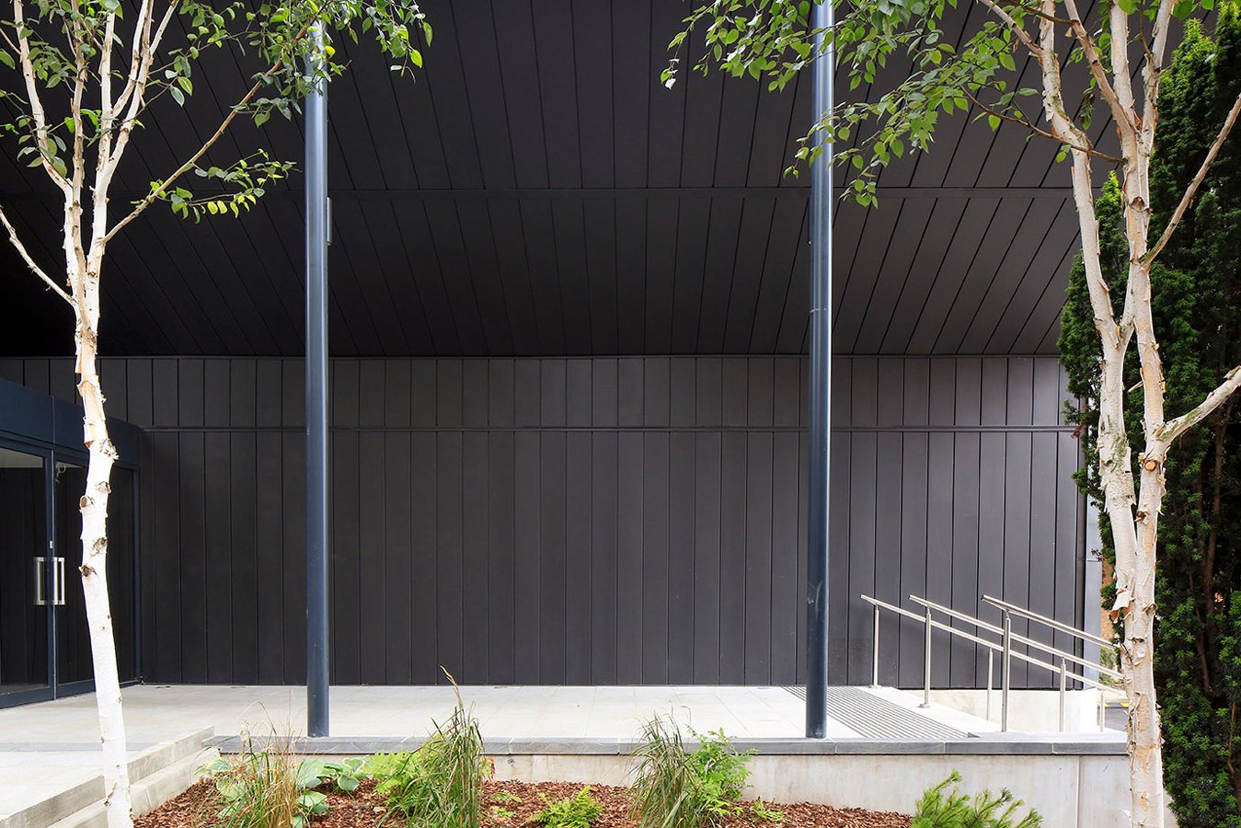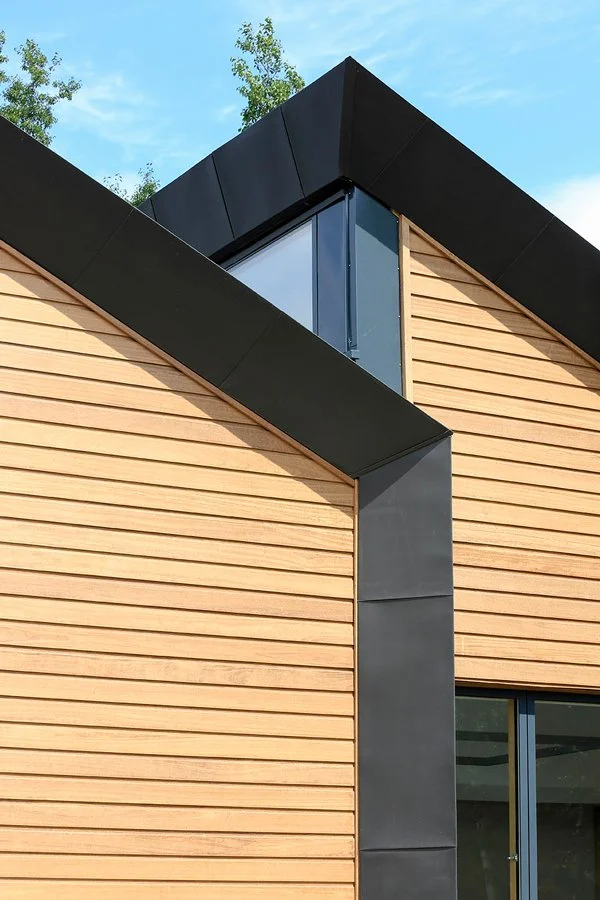Murphy Headquarters Building
Kentish Town, London
A saw tooth building clad in black zinc is the new entrance building to the large Murphy Group Headquarters. The building includes the main reception, board room, meeting and exhibition spaces. A colonnade frames a planted entrance courtyard which sets a contrasting tone to the tougher builders yard beyond. Inside a large, near two storey high, tapestry commissioned by the client hangs in the reception space. The saw tooth cross section of the building allows natural light to permeate the deep plan and makes visual connections with the industrial architecture across the rest of the site. The building was designed to achieve BREEAM Excellent and formed part of a wider masterplans for the whole site which Brady Mallalieu Architects are designing.
Client: Murphy Group/Folgate Estates
Photos: Paul Kozlowski




