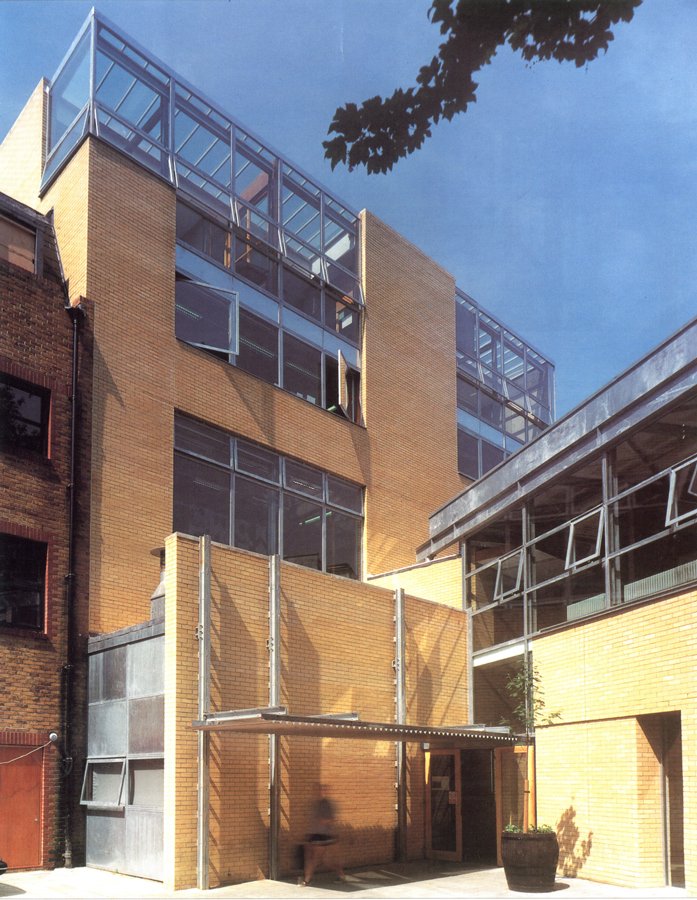SAID School of Architecture and Interior Design
This award winning building was one of our first new built projects completed in 1996.
This educational project for the School of Architecture and Interior Design was built in two phases, with the new build School of Architecture to the on Holloway Road frontage and the School of Interior Design in the warehouse refurbishment to the rear, with a new glazed link extension.
The Holloway Road frontage has a concrete frame structure clad in yellow brick which enclosed new studios, lecture space, offices and seminar rooms. The warehouse contains back up areas, workshops, laboratories and studios.
The entrance to the building was designed with a protective arcade and a shop window to showcase current architectural exhibition and the students at work. There is also a large lecture hall with a sliding London Wall acoustic partitioning system for maximum flexibility.
The building was conceived as having a raw construction showing natural finished materials and galvanised serves on show. This was to also educate the students in how a building is made and how it works. Today this raw exposed palette and natural materials design ethos is found in many public buildings from cafes to galleries.
Holloway Road, London
Built by The Murphy Group / University of North London
London Borough of Islington
Cost £2 million
Completed 1996
Awards; RIAI Award 1997
AIA commendation 1997
Galvanised steel award 1997
Published; Architecture Ireland
RIBA Journal + Front cover
London top 1,000 buildings + Architectural Guide books



