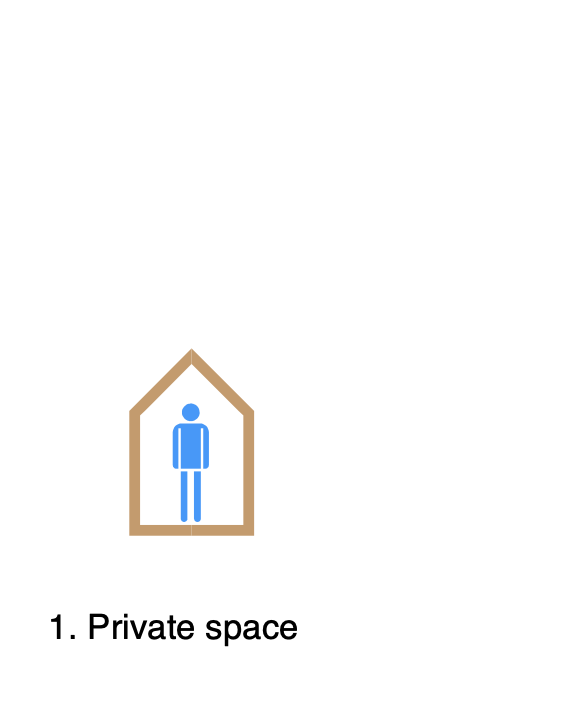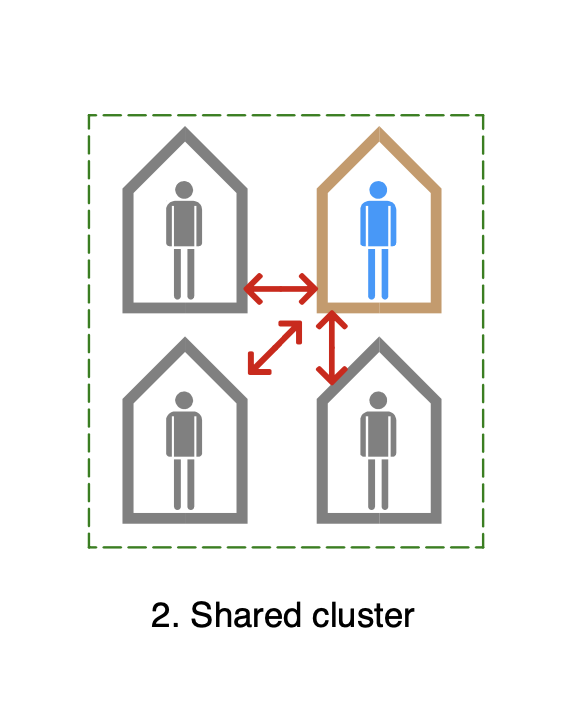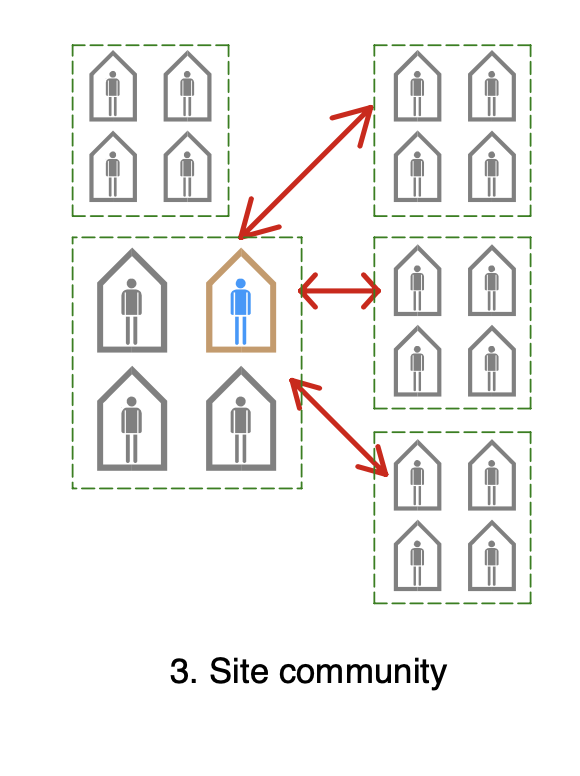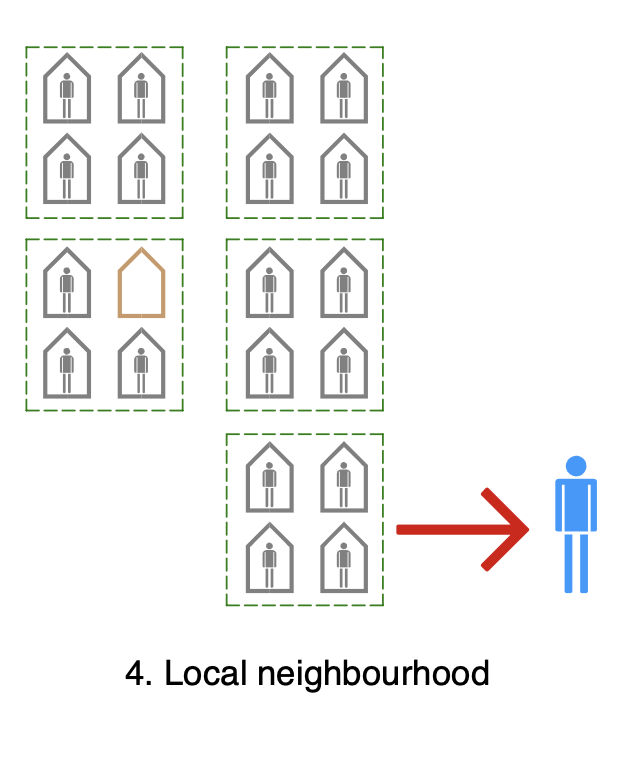Z6 — Independent living
Designing for mental wellness
A careful tapestry of courtyard spaces form the basis of an unbuilt proposal for a collective housing scheme for Together, a charity working to support mental wellbeing. Each courtyard allows residents to develop increasing confidence in stepping beyond their front door and engaging with the wider world.
Residents of varying ages and with a range of mental health conditions would would occupy one- and two-bedroom houses for, perhaps, six to twelve months, to develop confidence and eventually reintegrate into more mainstream housing. To assist in understanding the various stages that may form a resident’s ‘journey to wellbeing’, we produced a series of summary diagrams. These diagrams helped us to develop and order the subsequent design process. They also provided a useful tool for presenting and discussing design ideas with the charity, its service users, consultants and in consultation with the council and local residents.
STAGE 1
Initially new residents are likely to need the security and comfort of their own accommodation unit, combined with the help and support of the Together personnel. Residents at this stage have relatively high care needs. They are vulnerable and their self confidence is often low. Many may feel reclusive and fearful of social situations.
STAGE 2
Gradually, as a sense of personal empowerment and confidence starts to return and grow, the resident may start to look beyond their immediate home environment for social contact. This first contact would most likely be with immediate neighbours and the design of the building will encourage this critical initial exploration and support its development.
STAGE 3
As personal confidence grows further, the resident may start to widen their field of exploration and make contacts with the wider community of fellow service users in the development. This may be via a shared central communal space or through chance meetings within the gardens. The care and help of the Together personnel, whilst still available, becomes less significant at this stage as the focus shifts to personal empowerment, independence and the building of social bonds.
STAGE 4
This stage is the ultimate goal, with residents moving back into society and picking up with their lives. Hopefully this will include friends and contacts made as part of their time in the development.
These important stages of this journey are reflected in the design and layout of the leafy, tree-lined suburban site. The proposals follow the local typology of detached buildings of around four storeys in height, set back from the road. A four-storey building is created to the front of the site, containing flats, and at the rear in the death of the site are several clusters of two-storey houses. The houses are arranged into groups of four and share an entrance space, which acts as a shared lobby and extended living room. One side of the space has a retractable glass wall that opens onto a courtyard, giving it the quality of being between indoors and outdoors, blurring a spatial boundary. The three remaining sides have windows and ‘stable doors’ to the kitchens of the houses. This allows occupants to choose how they may relate to others in their group. Their door may remain closed and connections may be limited to views through the kitchen window. Alternatively, the door may be left ajar or fully open, allowing degrees of connection to the communal area. The groupings of four houses break down the scale of the site, producing therapeutic benefits by creating controlled, voluntary opportunities to socialise with others and build confidence. A single cluster provides a datum within the wider site, which the occupant can return to. It is hoped that, as their confidence develops, inhabitants might also relate to adjacent clusters, venturing beyond their homes and, hopefully, eventually beyond the site. The spatial arrangement, while influenced by patterns perceived to be beneficial to those living among them, shows how an inhabited lobby might begin to relate to wider network of spaces.
Read more about our use of social spaces and ‘inhabited lobbies’ in our zine post and in a peer reviewed paper published in arq/Architectural Research Quarterly as Inhabited Lobbies: The Social Life of Space in the Work of Brady Mallalieu Architects.






