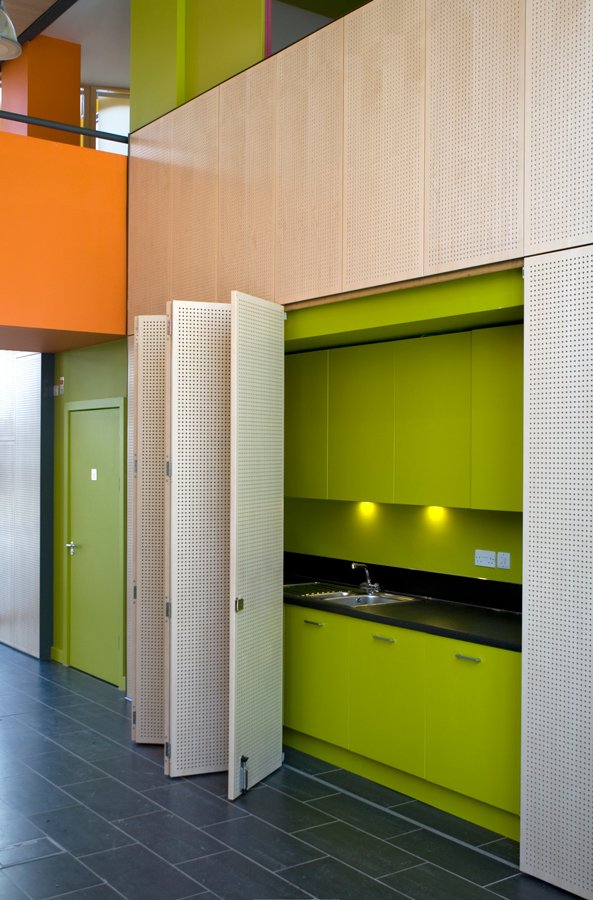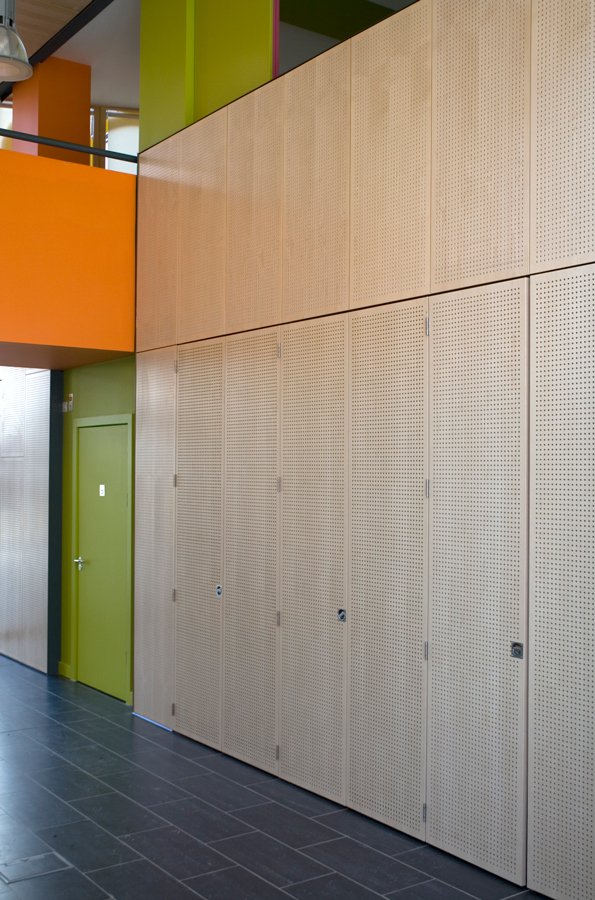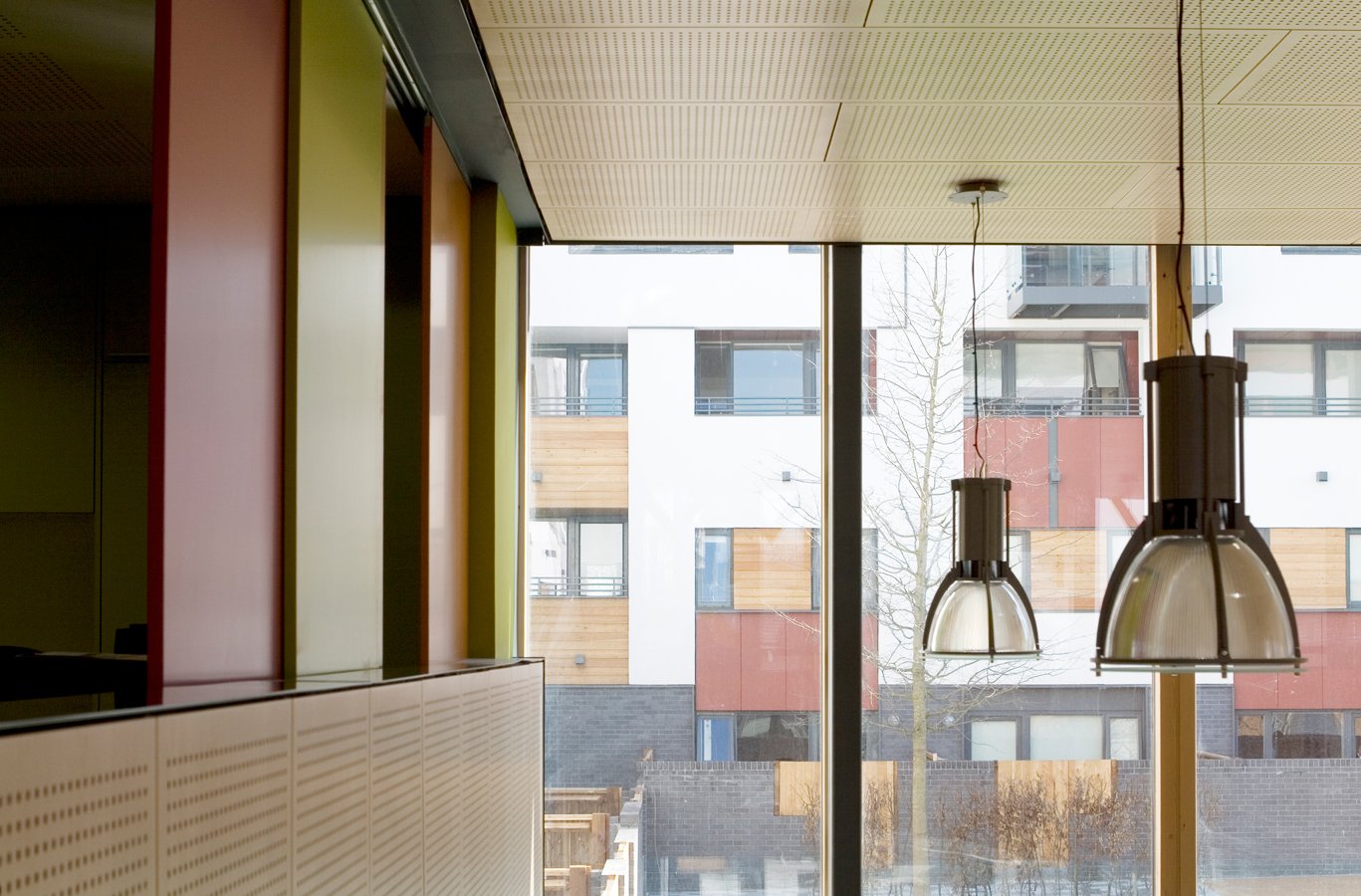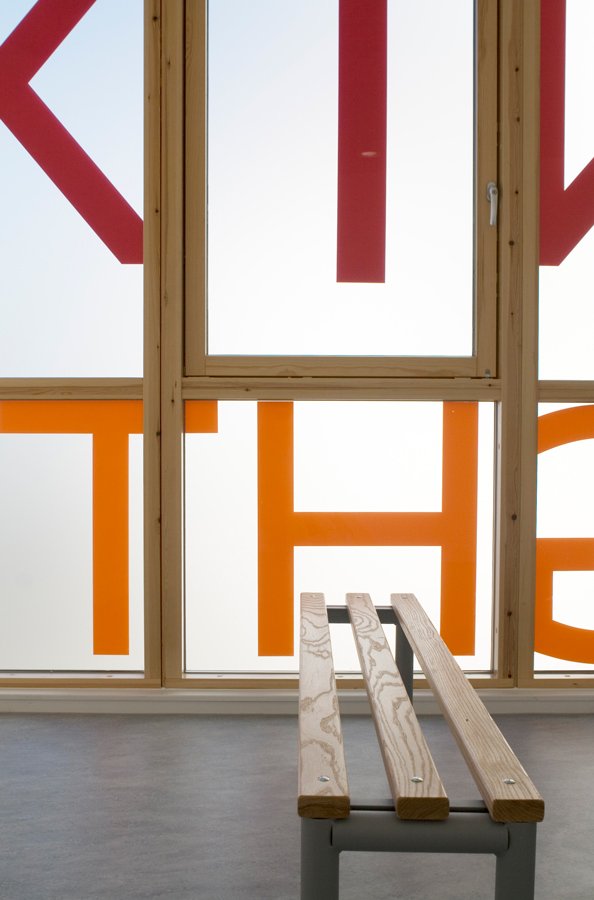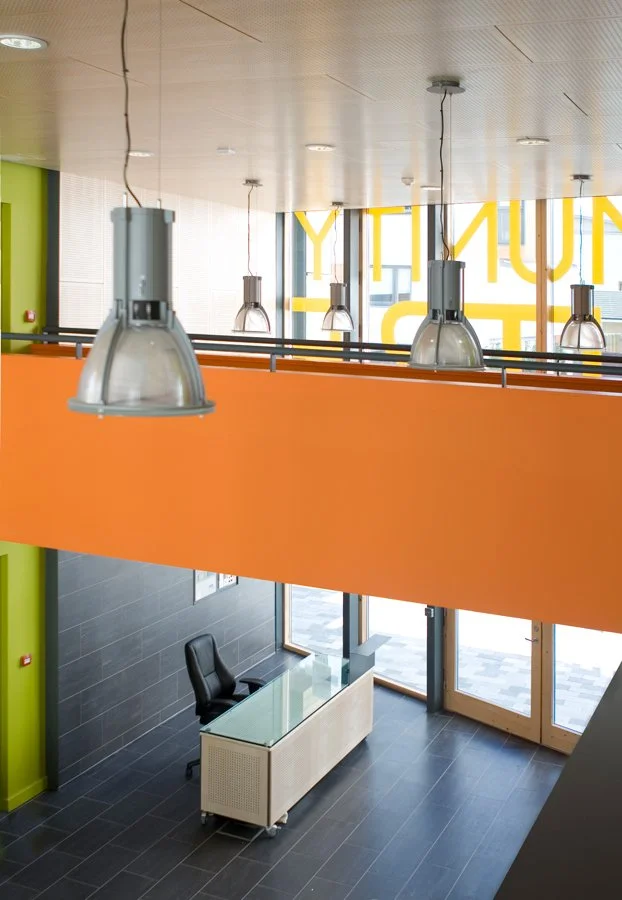Phoenix Heights
London, E14
The Phoenix Heights development is organised around a ‘community strip’ which links the two principal urban spaces of the development with a number of community facilities.
A purpose built community centre is at the centre of the strip controlling access to a resident only planted courtyard and rooftop sports pitch. The community centre has a glazed double height entrance space which can be used as an informal community cafe. An upper level mezzanine overlooks the entrance space and during the day becomes a training facility transforming into a youth club in the evening with a sound proofed music room recording studio. The top floor contains a flexible meeting and activity space together with a related outdoor roof terrace, kitchens and a changing area for those using the sports roof.
The ‘community strip’ gathers various elements of the development: Community allotments formed from raised concrete planters. A store and rest area overlook the planters. A public entrance courtyard and resident only garden courtyard entrance to which is controlled via the community space. Rear gardens from the townhouses in the development open onto the strip maximising possibilities for play and informal contact between residents. It is hoped that the ‘strip’ might be used for community events.
Client: Ballymore Group/One Housing Group
Photos: VIEW/Dennis Gilbert
