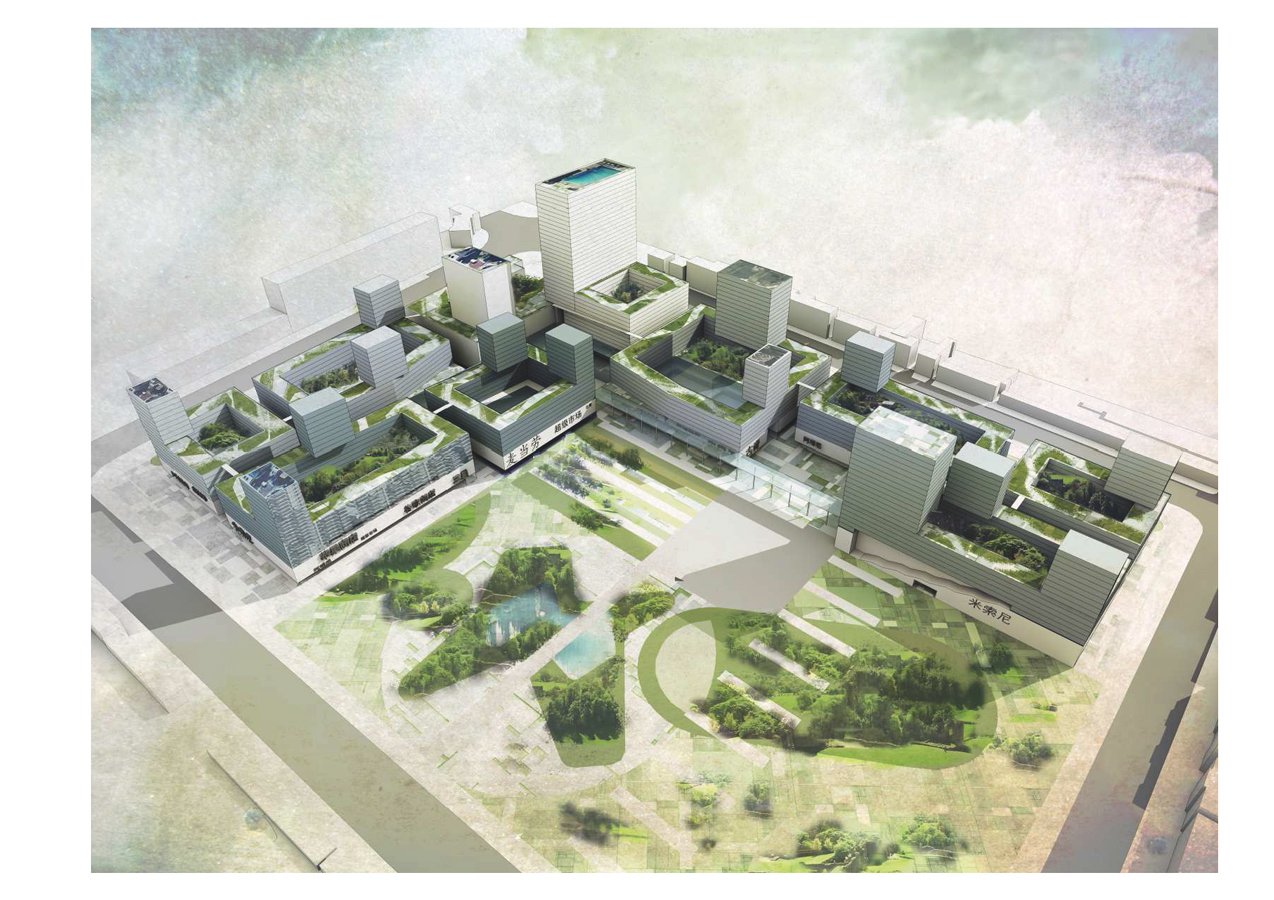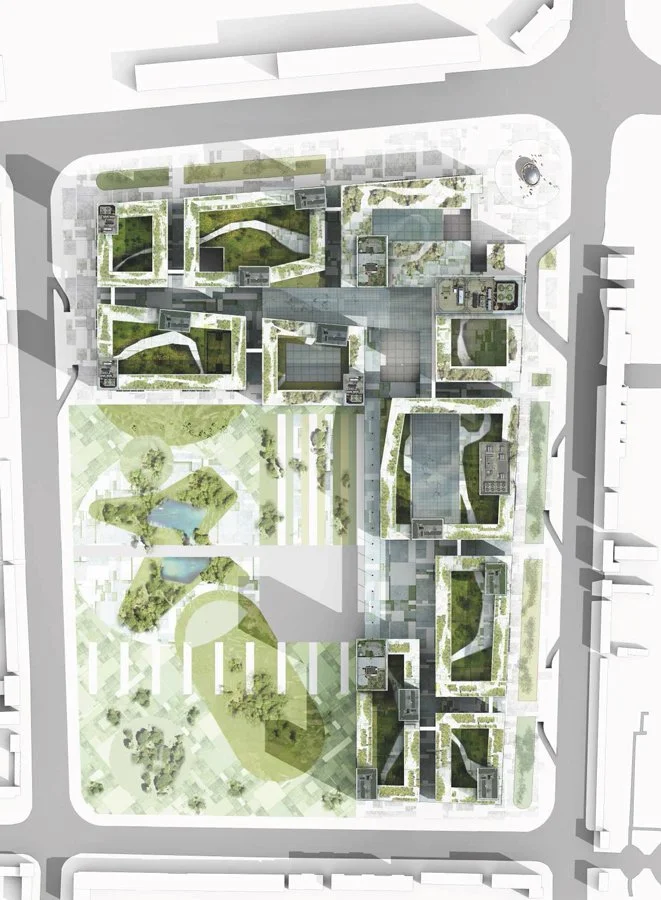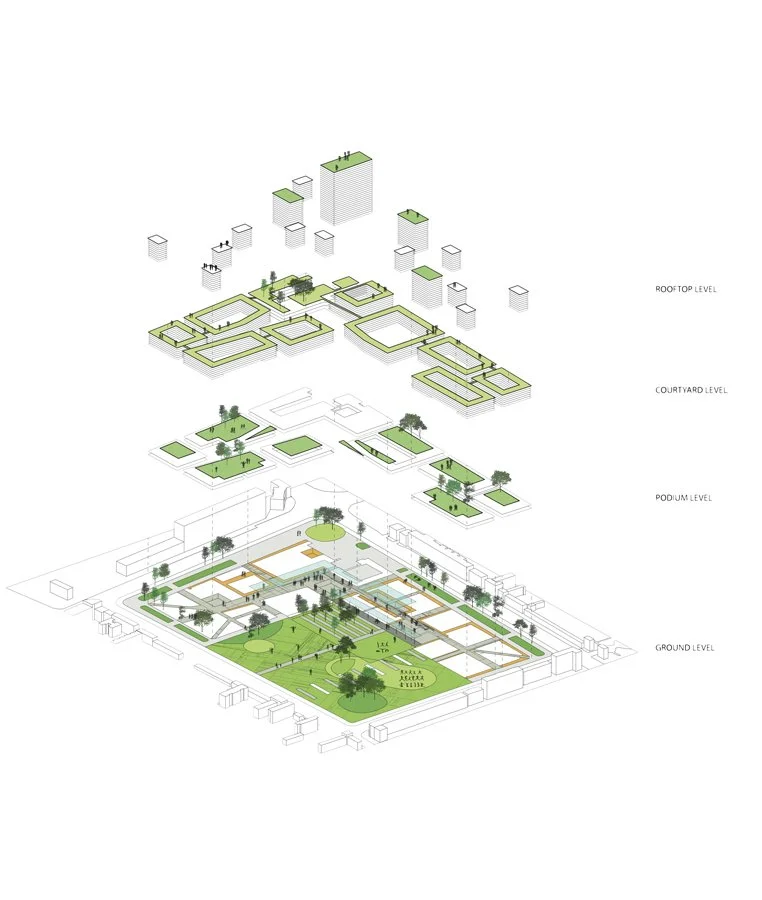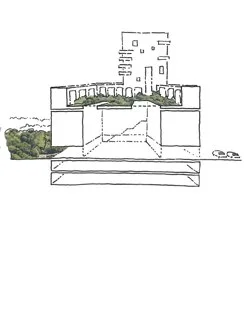City Centre Masterplan
Henan Province, China
BMA have developed a masterplan for a new city centre within an existing city in the Henan Province in central China. This has has been designed with a sustainable community in mind.
Low and mid rise buildings create a grain of street and squares at ground level. This network of garden courtyards extends throughout the development creating legible neighbourhoods all the way to the roofs cape where rooftop garden courtyards provide entrances to mid rise tower forms. The remainder of the roofs cape is linked with leisure and recreation spaces connected with high level park routes. The ‘garden city’ concept links the development to the wider city with proposed tree lined boulevards and connections to existing green spaces.
Commercial, residential, hotel, retail and leisure are organised across the site with large courtyards at the centre of each block giving privacy and location and identity and help reduce the scale to a personable community group. Sustainable transport and walking neighbourhoods are proposed. The proposals were developed in partnership with a local Chinese practice.
Client: Confidential





