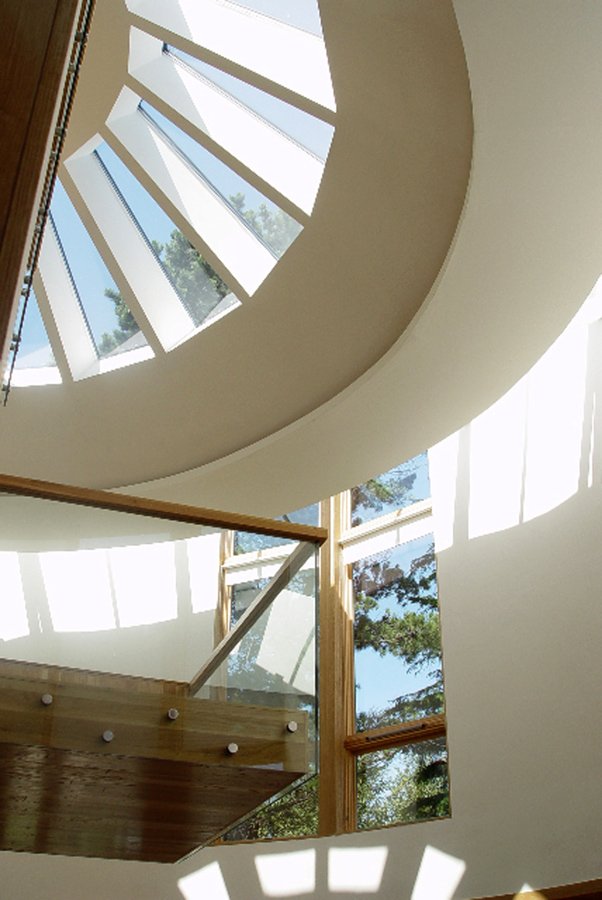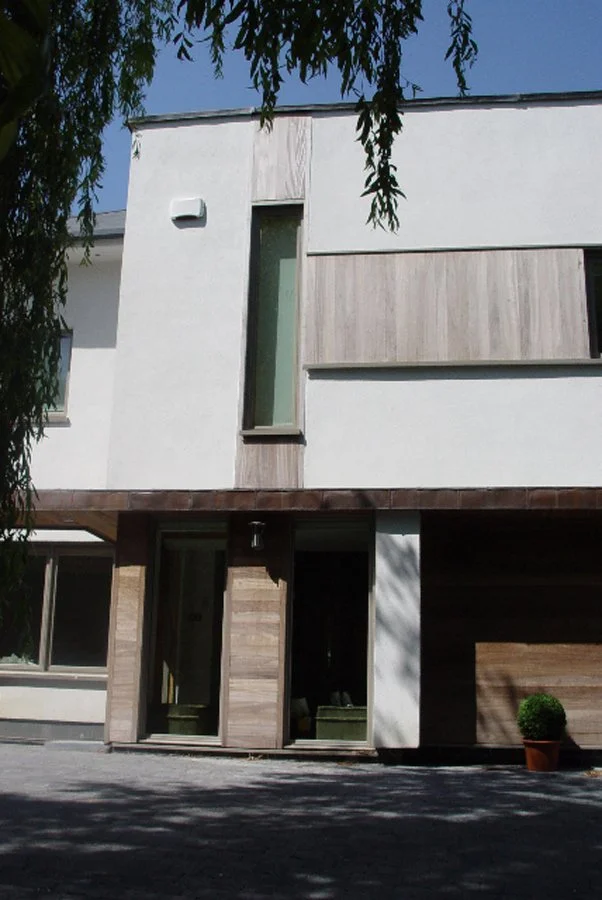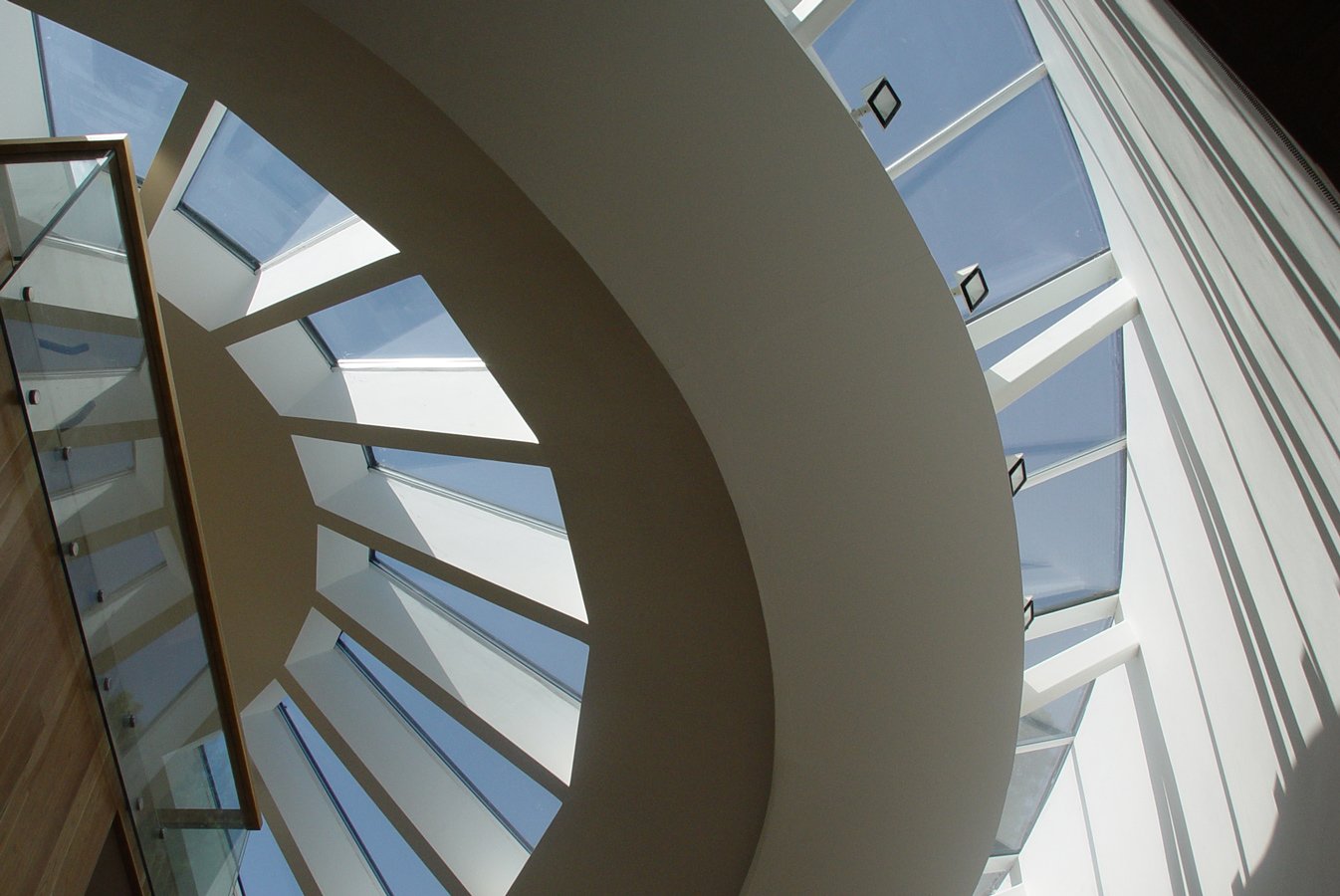Blackrock House
The extension and remodelling of an existing 1960’s inward looking suburban house has created a bespoke, light and spacious contemporary family home. A new three storey high curved addition provides a focus for the house and integrates the retained ground floor and first floor rooms. This creates a five bedroom house with a three storey high open living space. A cubic volume within the space creates the first floor master bedroom and defines the kitchen space below. The curved walls surrounding the kitchen are washed with sunlight which tracks across the space through the day. American white oak panelling and window frames create dining and seating spaces whilst framing views to the garden beyond.
Client: Private
Dublin, Ireland




